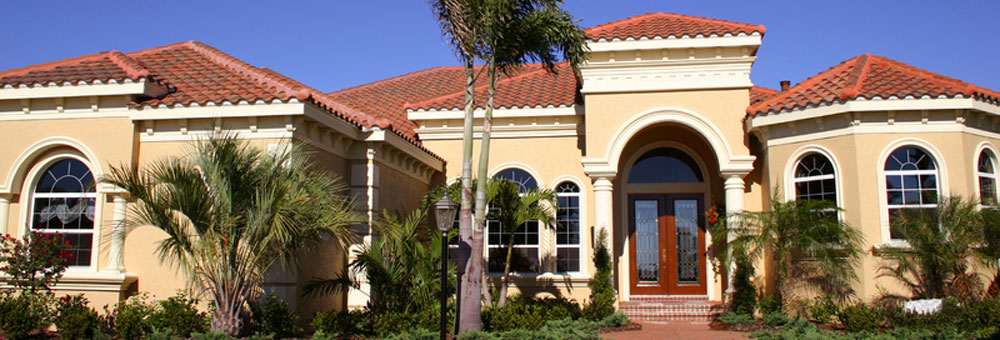1538 Denali WAY, San Jose, CA 95122
Hidden Gem! Move in ready. This wonderful 4 bedrooms, 2 bathrooms, 1139 sq. ft. home and 6050 sq. ft. lot is located in Evergreen area in San Jose would be an ideal home. Cozy living room with vaulted ceiling and fireplace. Recently updated with new exterior and interior paint, new side and front fence, composition roof 2 years new. Laminate flooring, dual pane windows, updated bathrooms with tiled floorings and showers. Granite countertops in kitchen, stainless steel appliances. Washer and dryer included. Covered patio, storage shed and fruit trees in the backyard. Finished garage with storage cabinets and sink. Convenient location. Close to schools, park, shops, restaurants. Easy commute to high tech companies, San Jose State University and easy access to 101, 680. Contact me today for more information.

Features
| Additional Rooms | Bonus / Hobby Room, Storage |
| Amenities Misc. | Vaulted Ceiling |
| Cooling | Window / Wall Unit |
| Dining Room | Dining Area, Eat in Kitchen |
| Energy Features | Ceiling Insulation, Double Pane Windows, Low Flow Shower, Low Flow Toilet |
| Family Room | No Family Room |
| Fireplaces | Wood Burning |
| Flooring | Laminate, Tile |
| Garage Parking Features | Attached Garage |
| Heating | Central Forced Air |
| Horse Property | No |
| Kitchen | 220 Volt Outlet, Countertop - Granite, Dishwasher, Exhaust Fan, Garbage Disposal, Hood Over Range, Microwave, Oven Range - Electric, Pantry, Refrigerator |
| Laundry | Dryer, Electricity Hookup (220V), In Garage, Washer |
| Listing Class | Residential |
| Listing Service | Full Service |
| Lot Description | Regular |
| Pool | None |
| Roof | Composition |
| Security Features | Security Lights |
| Sewer Septic | Sewer Connected |
| Subclass | Single Family Home |
| View | Neighborhood |
| Water | Individual Water Meter, Public |
| Yard/Grounds | Back Yard, Balcony / Patio, Fenced, Low Maintenance, Storage Shed / Structure |
Community Info
Local Schools | |
Local Utilities | Recreation |
Restaurants | Home and Garden |
Schools
Comments
|
Comment Type:
|
||
|
Your comment:
|
||
| Type the Code Below | ||
You will need to login to view or add any comments on this property.
 All data, including all measurements and calculations of area, is obtained from various sources and has not been, and will not be,verified by broker or MLS.
All data, including all measurements and calculations of area, is obtained from various sources and has not been, and will not be,verified by broker or MLS.
All information should be independently reviewed and verified for accuracy. Properties may or may not be listed by the office/agent presenting the information.
The data relating to real estate for sale on this display comes in part from the Internet Data Exchange program of the MLSListingsTM MLS system.
Real estate listings held by brokerage firms other than listing brokerage are marked with the Internet Data Exchange and detailed information about them includes the names of the listing brokers and listing agents.
© 2018 MLSListings. All rights reserved.
This data is updated every 15 minutes. Some properties appearing for sale on this display may subsequently have sold and may no longer be available.
Updated on 4/24/2024










