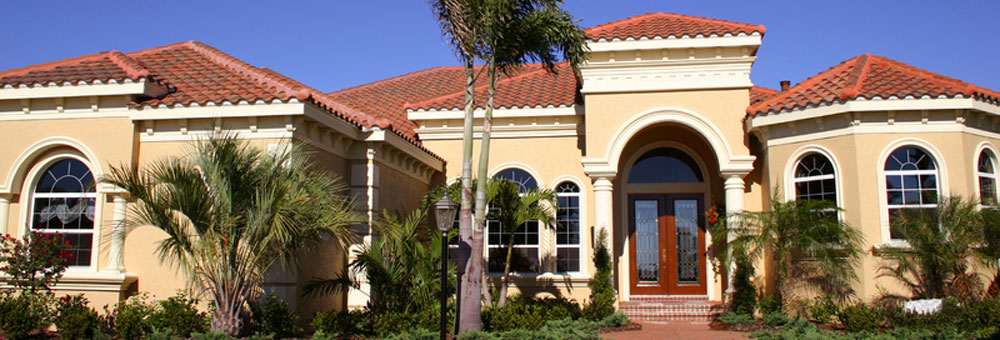3320 Tracy DR, Santa Clara, CA 95051
Best schools in Santa Clara County! Located in the very heart of Silicon Valley! Great home, great neighborhood! Virtually no other properties in this neighborhood at this price point. Nice floor plan with natural light. Hardwood floors and brand new carpet, new interior paint, crown molding. Fireplaces in both the living room & family room. Large backyard with patio, lawn & side yards. Backs up to creek. Near Maywood Park, Forest Park Cabana Club Swim Club (FPCC), all shopping & amenities.Easy access to Lawrence Expressway & Highway 280. Near Apple Spaceship Building and all tech companies. This home will go quick!

Features
| Cooling | None |
| Dining Room | Breakfast Nook, Dining Area in Living Room |
| Energy Features | Double Pane Windows |
| Family Room | Separate Family Room |
| Fireplaces | Family Room, Living Room, Wood Burning |
| Flooring | Carpet, Hardwood, Laminate, Vinyl / Linoleum |
| Garage Parking Features | On Street |
| Heating | Floor Furnace |
| Horse Property | No |
| Kitchen | Cooktop - Electric, Countertop - Tile, Dishwasher, Garbage Disposal, Oven Range - Built-In, Gas |
| Laundry | In Garage |
| Listing Class | Residential |
| Listing Service | Full Service |
| Roof | Composition |
| Sewer Septic | Sewer - Public |
| Subclass | Single Family Home |
| Water | Public |
| Yard/Grounds | Back Yard, Balcony / Patio, Fenced, Low Maintenance |
Community Info
Local Schools | |
Local Utilities | Recreation |
Restaurants | Home and Garden |
Schools
Comments
|
Comment Type:
|
||
|
Your comment:
|
||
| Type the Code Below | ||
You will need to login to view or add any comments on this property.
Listed by Robert Ellis, RE/MAX Realty Partners
 All data, including all measurements and calculations of area, is obtained from various sources and has not been, and will not be,verified by broker or MLS.
All data, including all measurements and calculations of area, is obtained from various sources and has not been, and will not be,verified by broker or MLS.
All information should be independently reviewed and verified for accuracy. Properties may or may not be listed by the office/agent presenting the information.
The data relating to real estate for sale on this display comes in part from the Internet Data Exchange program of the MLSListingsTM MLS system.
Real estate listings held by brokerage firms other than listing brokerage are marked with the Internet Data Exchange and detailed information about them includes the names of the listing brokers and listing agents.
© 2018 MLSListings. All rights reserved.
This data is updated every 15 minutes. Some properties appearing for sale on this display may subsequently have sold and may no longer be available.
Updated on 4/25/2024













