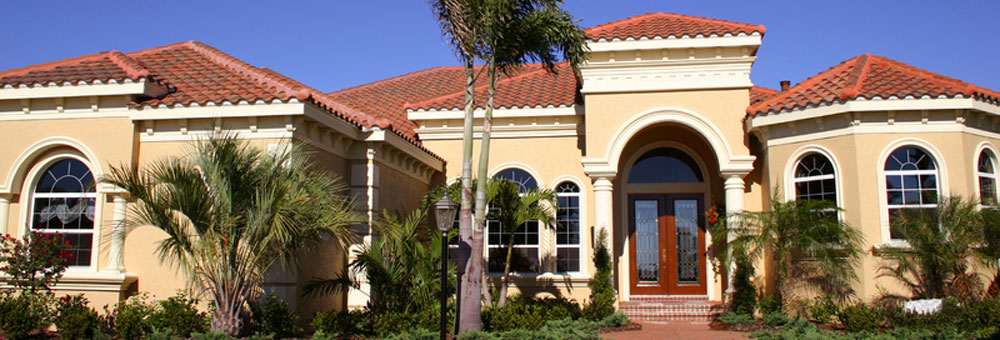1031 Crestview DR 114, Mountain View, CA 94040
Seller willing to offer a credit to help with the cost of a temporary rate buy down due to current high interest rates. A place you can call your HOME! Ready to move into but definitely has room for your style and taste of improvements. Installed a new Air Conditioning Wall Unit, Luxury Vinyl Flooring, Stove, and Dishwasher. There are no rental restrictions here as well! Conveniently located by many shops, markets and Restaurants such as Safeway, Bevmo, Trader Joes, and Target. Downtown Sunnyvale is blocks away where you can go to the theatres, experience the night life, and the farmers market on Saturdays!

Features
| Amenities Misc. | Bay Window |
| Cooling | Ceiling Fan, Window / Wall Unit |
| Dining Room | Dining Area |
| Family Room | Separate Family Room |
| Flooring | Laminate |
| Garage Parking Features | Assigned Spaces, Common Parking Area, Electric Gate, Gate / Door Opener, Leased Parking, Off-Street Parking, Underground Parking |
| Heating | Baseboard |
| HOA Amenities | BBQ Area, Billiard Room, Club House, Community Pool, Elevator, Garden / Greenbelt / Trails, Gym / Exercise Facility, Recreation Room, Sauna / Spa / Hot Tub, Trash Chute |
| Horse Property | No |
| Kitchen | Cooktop - Electric, Dishwasher, Exhaust Fan, Garbage Disposal, Hood Over Range, Oven Range - Electric, Refrigerator |
| Laundry | Inside, Washer / Dryer |
| Listing Class | Residential |
| Listing Service | Full Service |
| Pool | Community Facility |
| Roof | Other |
| Security Features | Fire Alarm, Secured Garage / Parking |
| Sewer Septic | Sewer - Public |
| Subclass | Condominium |
| Water | Public |
| Yard/Grounds | Balcony / Patio |
Community Info
Local Schools | |
Local Utilities | Recreation |
Restaurants | Home and Garden |
Schools
Comments
|
Comment Type:
|
||
|
Your comment:
|
||
| Type the Code Below | ||
You will need to login to view or add any comments on this property.
Courtesy of Kimberly Emperador, Intempus Realty
 All data, including all measurements and calculations of area, is obtained from various sources and has not been, and will not be,verified by broker or MLS.
All data, including all measurements and calculations of area, is obtained from various sources and has not been, and will not be,verified by broker or MLS.
All information should be independently reviewed and verified for accuracy. Properties may or may not be listed by the office/agent presenting the information.
The data relating to real estate for sale on this display comes in part from the Internet Data Exchange program of the MLSListingsTM MLS system.
Real estate listings held by brokerage firms other than listing brokerage are marked with the Internet Data Exchange and detailed information about them includes the names of the listing brokers and listing agents.
© 2018 MLSListings. All rights reserved.
This data is updated every 15 minutes. Some properties appearing for sale on this display may subsequently have sold and may no longer be available.
Updated on 5/13/2024














