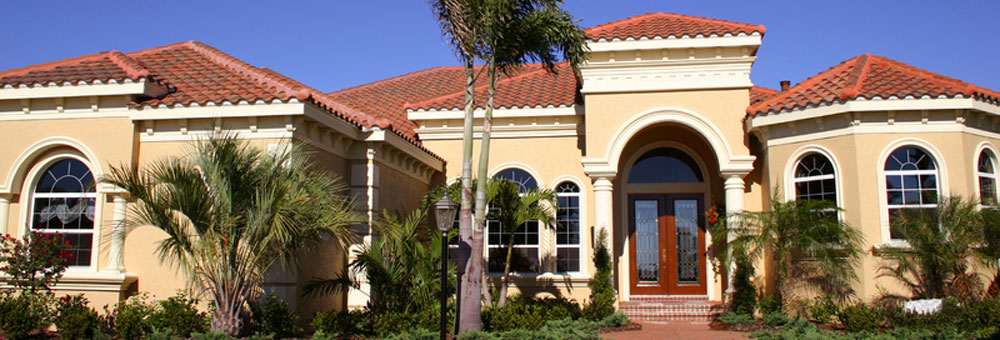5713 CONDOR CI, San Jose, CA 95118
Desirable Quite Neighborhood!! Great Floor Plan,Large Master Suite/Walk-in-Closet,Hardwood Floors,Recessed Lights,Newly Painted Interior,Newer Roof,Newer Heating/AC Unit,Newer Hot Water Heater,Gorgeous Pool with Flagstone,Outdoor BBQ AREA,Large Bonus Room/Game Room, Close to Shopping,Restaurants,Highways,Almaden Athletic Club & Almaden Hills~Top Union Schools~(Guadalupe Elem. & Dartmouth Middle)

Features
| Additional Rooms | Bonus / Hobby Room, Storage |
| Amenities Misc. | Double Pane Windows(s), Window Covering(s) |
| Cooling | Central AC |
| Dining Room | Breakfast Bar, Dining Area in Living Room, Eat in Kitchen |
| Energy Features | Ceiling Fan(s) |
| Exterior | Stucco |
| Family Room | Kitchen / Family Room Combo, Separate Family Room |
| Fireplaces | Family Room, Wood Burning, Yes |
| Flooring | Carpet - Area, Hardwood, Tile |
| Garage Parking Features | Attached Garage, Gate / Door Opener, Off-Street Parking |
| Heating | Forced Air, Gas |
| Horse Property | No |
| Kitchen | 220 Volt Outlet, Dishwasher, Garbage Disposal, Microwave, Oven - Built-In, Refrigerator |
| Laundry | 220 Volt Outlet, Dryer, In Garage, Washer |
| Listing Class | Residential |
| Pool | In Ground Concrete, Pool - Yes, Spa / Hot Tub |
| Roof | Composition |
| Sewer Septic | Sewer Connected, Sewer in Street |
| Subclass | Single Family Home |
| View | Local/Neighborhood, Mountains |
| Water | Public |
| Yard/Grounds | BBQ Area, Fenced, Sprinkler(s) - Front, Sprinklers - Auto |
Community Info
Local Schools | |
Local Utilities | Recreation |
Restaurants | Home and Garden |
Schools
Comments
|
Comment Type:
|
||
|
Your comment:
|
||
| Type the Code Below | ||
You will need to login to view or add any comments on this property.
Listed by Justin DeSantis, Sereno Group
 All data, including all measurements and calculations of area, is obtained from various sources and has not been, and will not be,verified by broker or MLS.
All data, including all measurements and calculations of area, is obtained from various sources and has not been, and will not be,verified by broker or MLS.
All information should be independently reviewed and verified for accuracy. Properties may or may not be listed by the office/agent presenting the information.
The data relating to real estate for sale on this display comes in part from the Internet Data Exchange program of the MLSListingsTM MLS system.
Real estate listings held by brokerage firms other than listing brokerage are marked with the Internet Data Exchange and detailed information about them includes the names of the listing brokers and listing agents.
© 2018 MLSListings. All rights reserved.
This data is updated every 15 minutes. Some properties appearing for sale on this display may subsequently have sold and may no longer be available.
Updated on 7/27/2024







